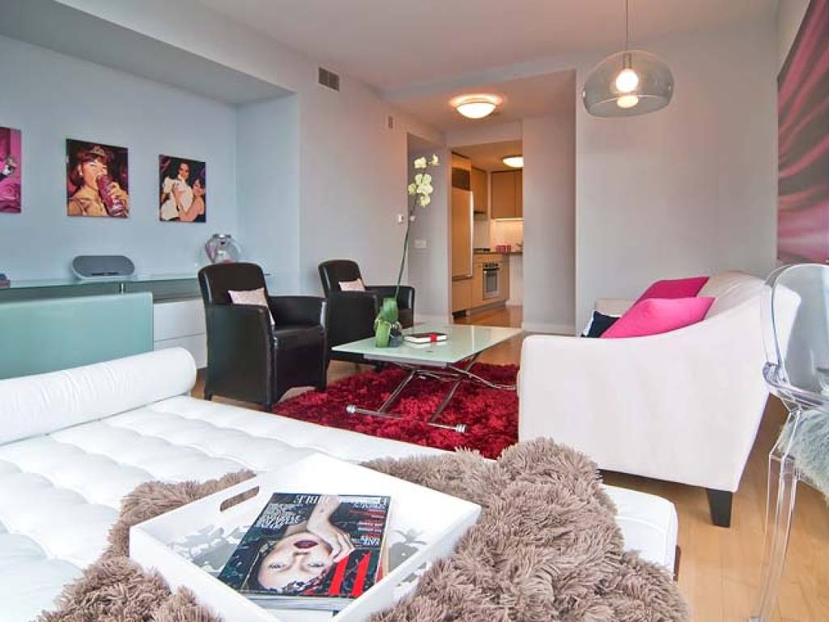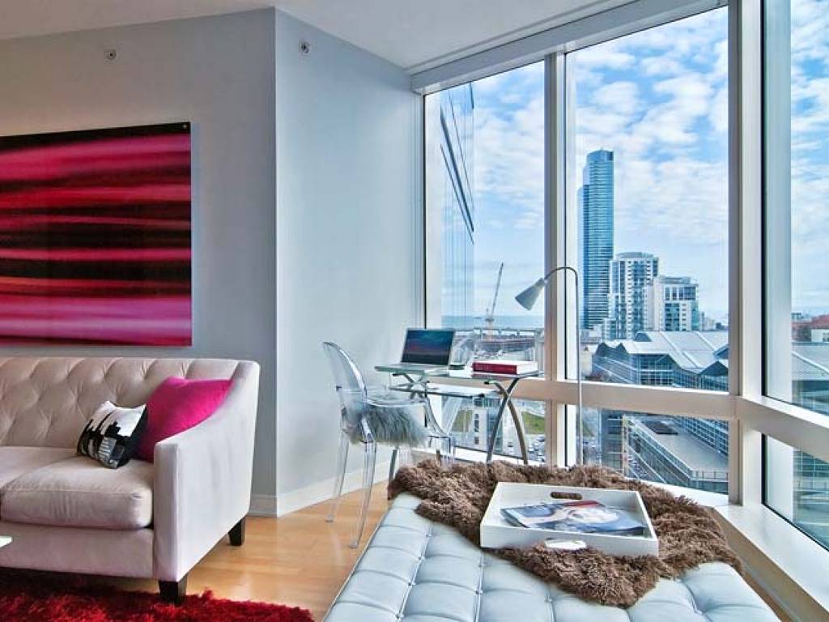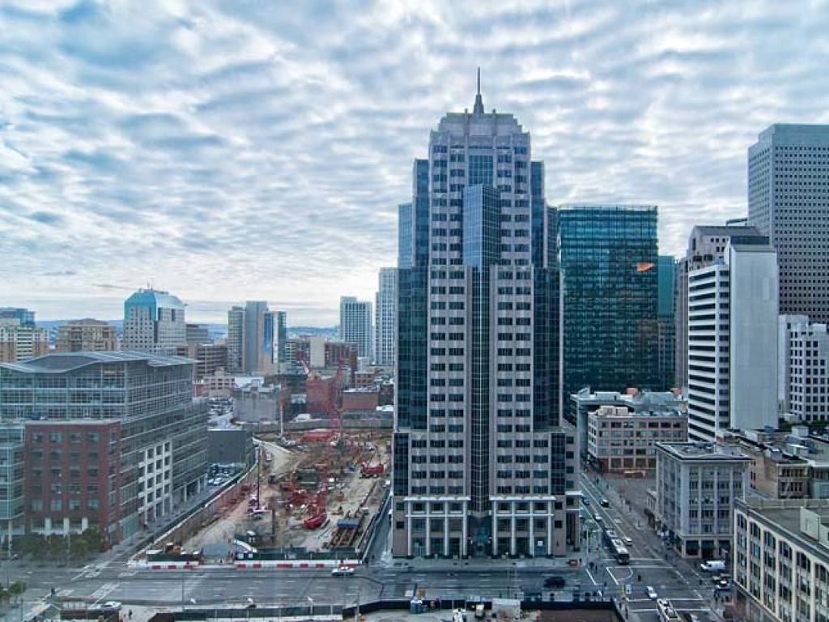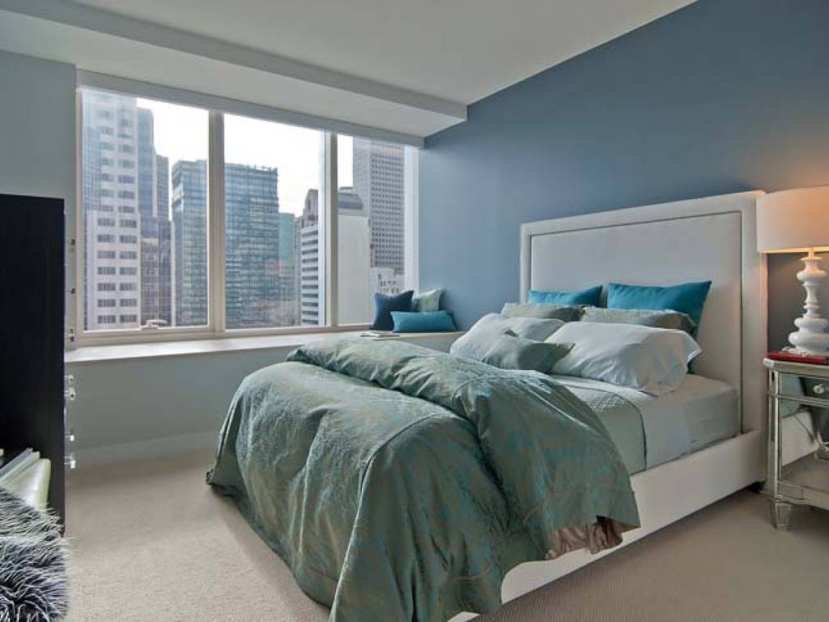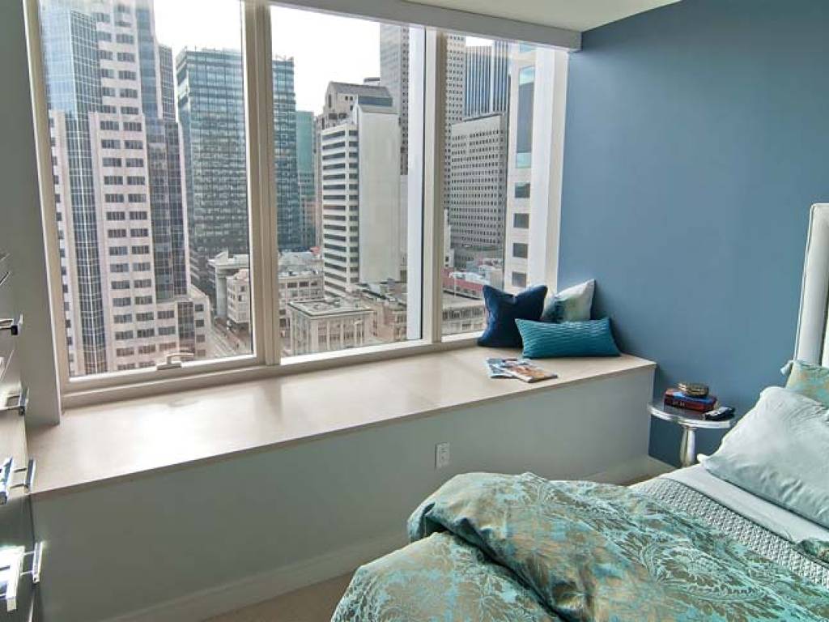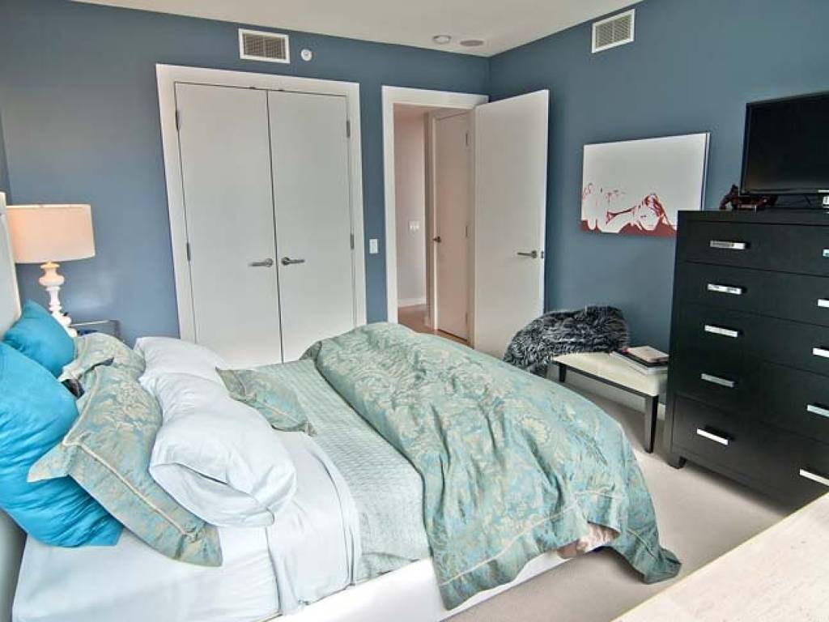
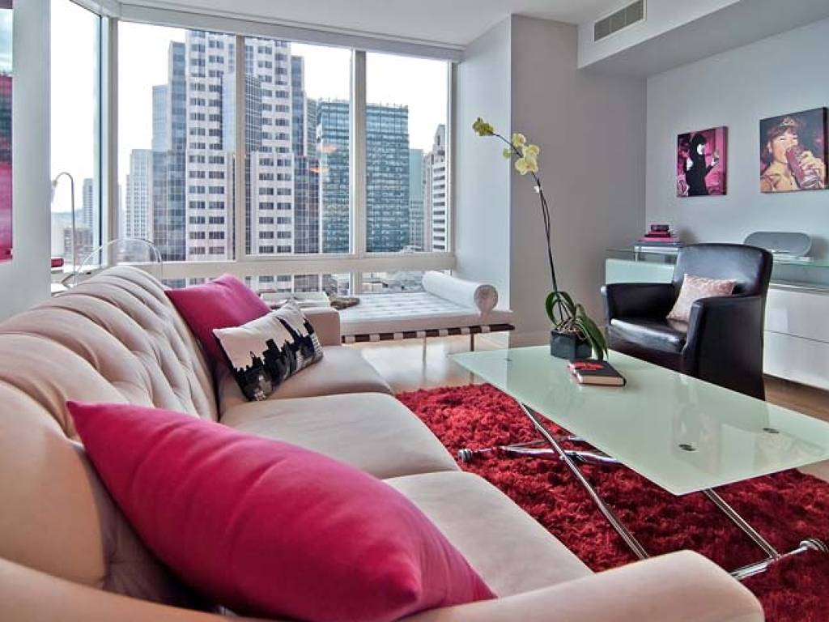
$689,000
In Contract
Millennium Tower | 301 Mission St. #20H, 94105
Condo
1
beds
1
baths
About this property
Climb Exclusive: Showings by appointment only Modern Luxury – Elegance at the Millennium Residences Featuring an illuminating southwest corner floor plan, this prime Millennium “Residences” address invites you home with dazzling city views and a glimpse of the bay. The 20th floor elevation perches you high above the site of the visionary “Grand Central Station of the West” with floor to ceiling windows and a perfect urban layout to complement. The contemporary chef’s kitchen is elegant and modern boasting Studio Becker White Oak cabinetry, polished brown Quartzite countertops, a Bianco Crystal Porcelain full-height backsplash, Bosch primary appliances, and a Subzero refrigerator with a matching Studio Becker encasement. Luxurious and comfortable and describes the well-appointed bath—perfectly balancing the conveniences of a separate shower and tub with best-in-class Studio Becker European Walnut cabinetry, limestone floors, and a polished Emperador Dark Marble countertop. Enjoy the ambiance of boutique hotel style living in the heart of downtown San Francisco. The Millennium’s First class living is gracefully managed and created by the renowned Millennium Partners—placing the Millennium Tower at a cut above the rest in terms of service and amenities. Enjoy the best that San Francisco has to offer at your doorstep—the Port of San Francisco, the SFMOMA, the famous Embarcadero and are just a start. It’s easy access to all major freeways and numerous public transit options round out the building’s appeal.
The Millennium Tower caters to the most sophisticated city dweller. • Grand entryway with Amber Bamboo front door and Absolute Black Granite threshold • Natural Beech 7/8” thick solid plank hardwood floors in foyer, kitchen and living room • Mocha Crème Limestone window seats • State-of-the-art curtain wall window system, offering sweeping views • 8’10” ceiling heights in principal rooms • Solid core doors with Valli&Valli satin chrome hardware • Pre-wired for state-of-the-art communications system, including up to 4 telephone lines, satellite, cable and fiber optic television • Individually controlled all-season heating and air conditioning • Washer and dryer KITCHEN • European Rift-sawn White Oak cabinetry by Studio Becker • Polished Brown Quartzite countertop and island top • Full-height Bianco Crystal Porcelain backsplash • Grohe polished chrome faucet • Bosch four-burner cook top in stainless steel finish • Sub-Zero 30” built-in refrigerator with Rift-sawn White Oak cabinet panels • Bosch oven in stainless steel finish • Bosch dishwasher with Rift-sawn White Oak cabinet panel MASTER BATHROOM • European Walnut cabinetry by Studio Becker • Honed Mocha Crème Limestone floors, tub surround and shower walls • Polished Emperador Dark Marble countertop • Stall shower with frameless glass door • Grohe, Duravit and Kaldewei fixtures The Millennium Tower is a 58-story centrally located in San Francisco’s south Financial District or SOMA at the intersections of Beale, Mission and Fremont Streets. Developed by Millennium Partners of New York City for $350 million and designed by Glenn Rescalvo of Handel Architects and built by Millennium Partners of New York City, the Millennium promises a new era of luxury and sophistication to the Bay Area. The fourth tallest building in San Francisco, the development is actually 2 separate buildings: a 58-story tower and an 11-story podium building. Containing a total of 419 homes, the building evokes images of a crystal with a mutil-faceted facade designed to reflect sunlight at various times of the day much like a sparkling crystal in the sky with the primary 25 floors of the tower containing the “Residences”. The quality of the amenity package is off the charts and raises the bar of city living in San Francisco. The 20,000 square-foot amenity complex includes a massive 5,500 square foot fitness center operated by Sports Club/LA, a children’s playroom, outdoor terrace with beautiful landscaping and seating area, 75-foot indoor competition lap pool under a large skylight, adjacent hot tub, wine cellar, tasting room, a 2,500 square foot Owner’s Lounge with food service from Michael Mina’s RN 74 just downstairs, and a screening room with a 100″ HD projector screen to top it off.
