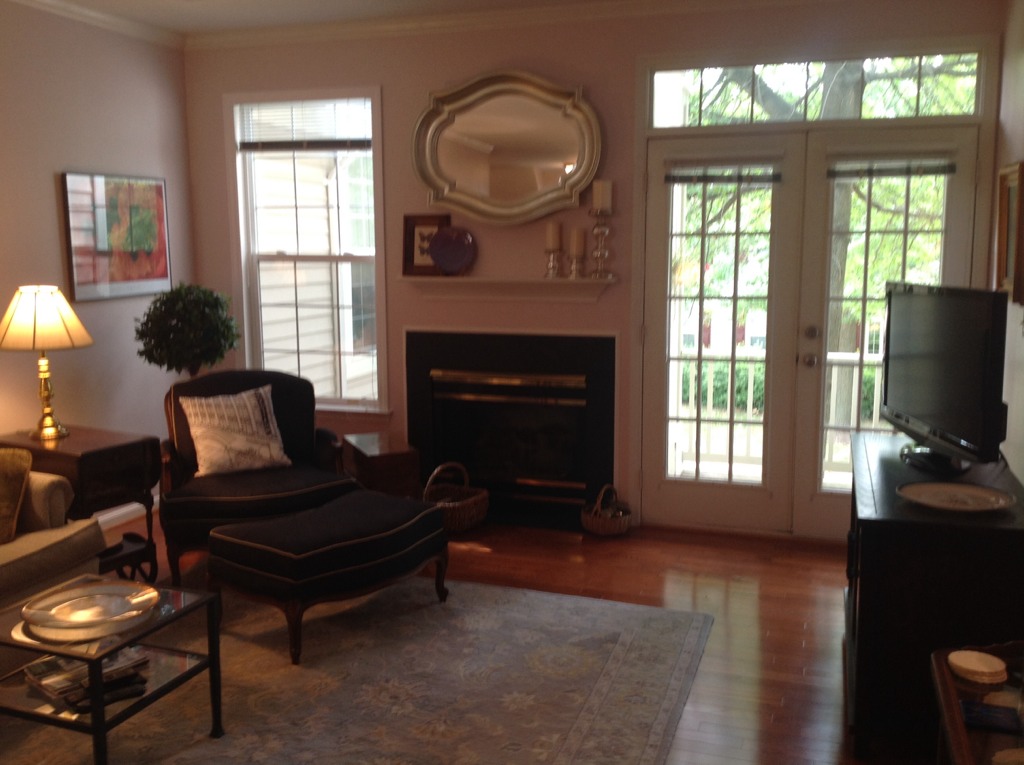
Pictures (1)
About this property
The largest, and many say, the best, Floorplan in Sutton Ridge at 1527 square feet. Most on one level including the kitchen, living room, dining room, both bedrooms, 2 fill baths, laundry and the wonderful balcony. The main level is all hardwood floors (except ceramic tile in the bathrooms), and everything is freshly painted and perfect! One of the few floor plans in the development where you can exit your garage directly into your unit. You have a recreation room or, perhaps like the current owner, a home office on the lower level. Your stairs are in your unit. Despite all of the updates and features, the price per square foot is in line with the smaller units sold this year.