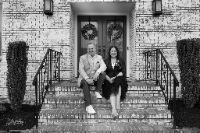About this property
Welcome to 45 Wilson Ave, Wayne! Nestled in a picturesque tree-lined neighborhood, this sun-drenched split-level/expanded ranch offers the perfect blend of comfort and space. With 3 bedrooms and 2 baths, this charming yet spacious home also features a 2-car garage and a circular driveway for your convenience. Step inside to discover a bright and airy layout, highlighted by beautiful hardwood floors and mostly fresh paint throughout. The spacious living room, complete with a cozy gas fireplace, invites you to relax and unwind. The adjacent kitchen and dining area seamlessly connect to the family room, making it ideal for entertaining. On the main level, you’ll find two inviting bedrooms and the main bath, which conveniently includes the first laundry room. A few steps up lead you to the expansive primary bedroom, boasting enough space for a four-poster bed, two closets (plus an additional cedar closet), a charming office nook & space for a sitting area perfect for lounging. The finished basement is a standout feature, offering a spacious recreational room complete with a dry bar, a second laundry room, and plenty of storage options. Step outside to a generous deck that overlooks an expansive yard, reminiscent of a soccer field, framed by mature trees—an ideal setting for outdoor gatherings and relaxation. Enjoy top-rated schools, including Blue Ribbon Fallon Elementary, AWMS, and Wayne Valley. You’ll also find convenient access to Whole Foods, Trader Joe’s, and popular local favorites like Crumbl. For recreation, take advantage of amenities such as the Y, James Roe Pool, and Michael Kilroy Memorial Park. Plus, with easy access to NYC transportation and major highways (23, 46, 80, 287), everything you need is right at your fingertips. Don’t miss out on this incredible opportunity—schedule your showing today with Messercola Real Estate Group! Additional Information: Blue Ribbon Fallon Elementary School (nearby) Anthony Wayne Middle School (bussing provided) Wayne Valley High School (nearby) Roof less than 1 year young Main Bath Modernized 2020, with 2nd laundry room (W/D staying) HVAC/Furnace 2010 Hot Water Heater 2018 Hardwood Floors Throughout home- even Under All Carpets Freshly painted kitchen, bath, living, dining, & family rooms PLUS Finished Basement Kitchen with Stainless Steel Appliances, tile floor, and vaulted ceiling Living Room with HW Floors & Gas Fireplace Dining room is with beautiful herringbone hardwood floors, adjacent to kitchen, family room & steps away from backyard deck 3 steps to the Primary Bedroom from 1st floor The Primary Bedroom is Approx 23 by 21 feet. Has 2 Large Closets, Cedar closet Plus Separate Bath with Stall Shower, large palladium Window that allows for a lot of sun. Plus an office or reading nook with ample room for a sitting area! Finished Basement (Approx 28 by 13) is freshly painted with new laminate flooring, dry bar (Approx. 11 x 5) & storage room. Unfinished basement (Approx 41 by 12) has storage & utilities, and a 2nd laundry room Lot Size is .436 Acres- Flat Yard with Deck over Patio with Mature Trees in Rear of Park Like Property Garage is Painted, with Basement Access Electric Dog Fence In the Ground Sprinklers Circular Driveway 1717 square feet not including basement, Finished Basement Approx 28 x 13. Basement Dry Bar Area Approx. 11 x 5, Unfinished basement Approx 41 by 12. Decommissioned Oil Tank Removed & Documents Filed with Town Comes with 2 washer and dryers, plus stainless fridge & appliances
